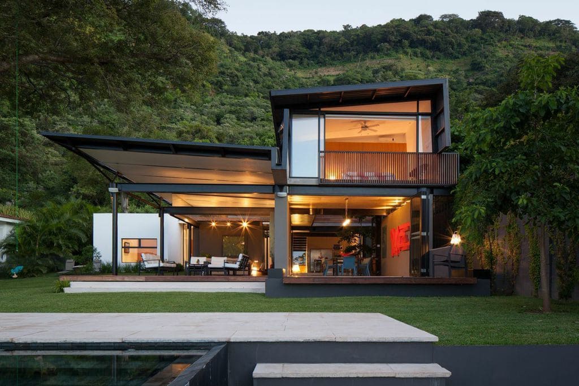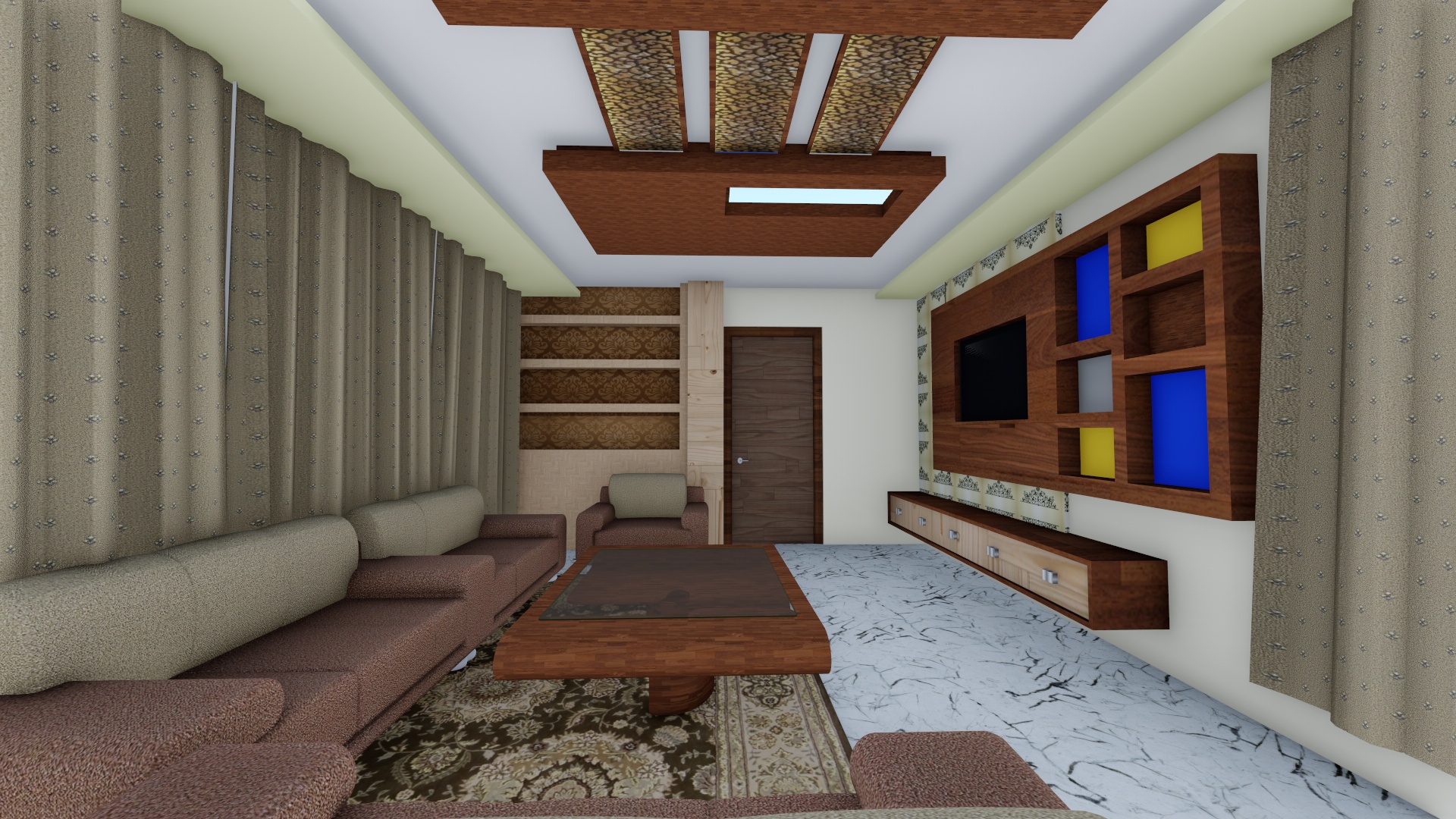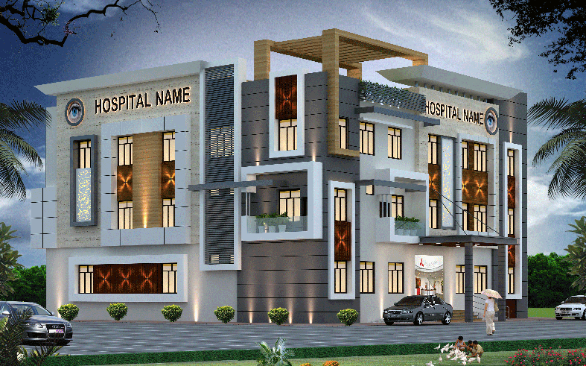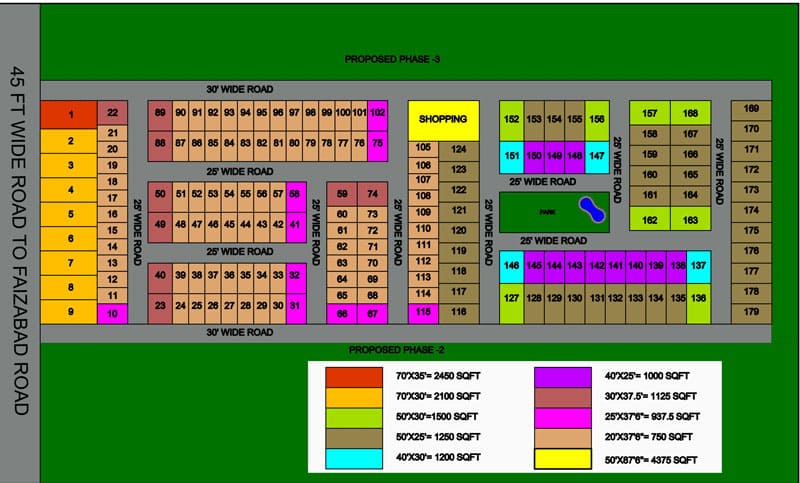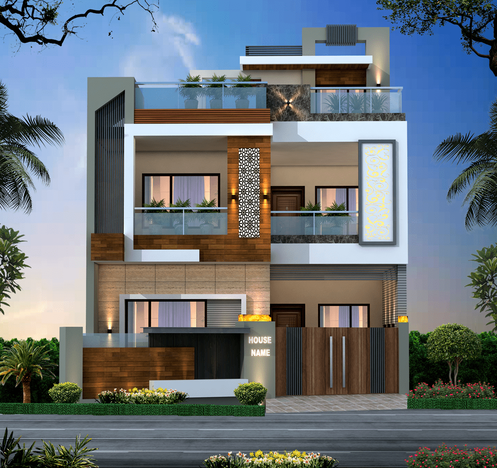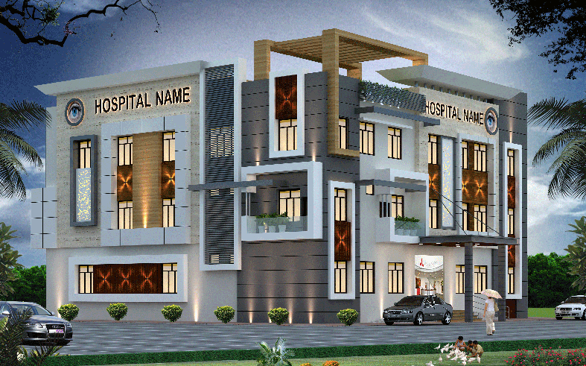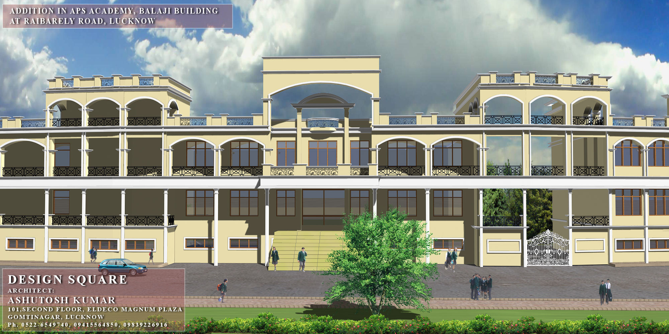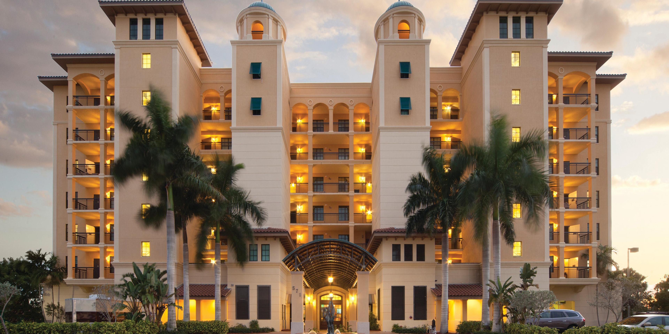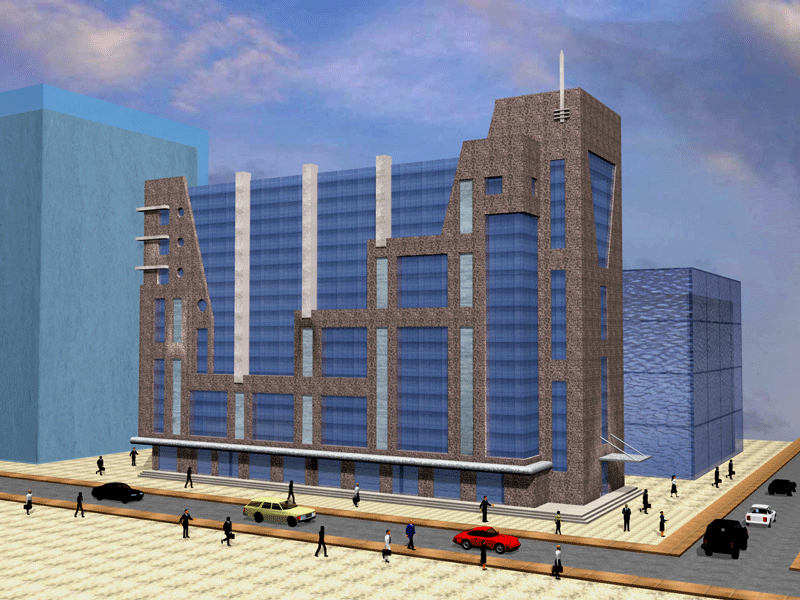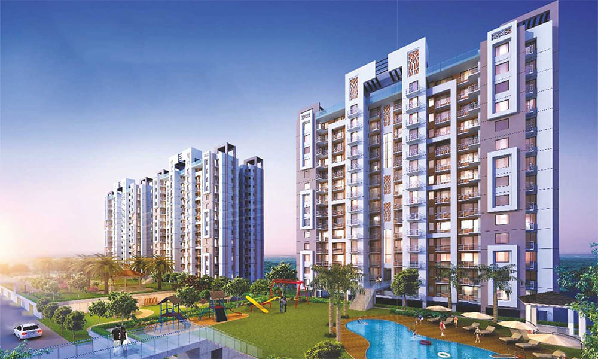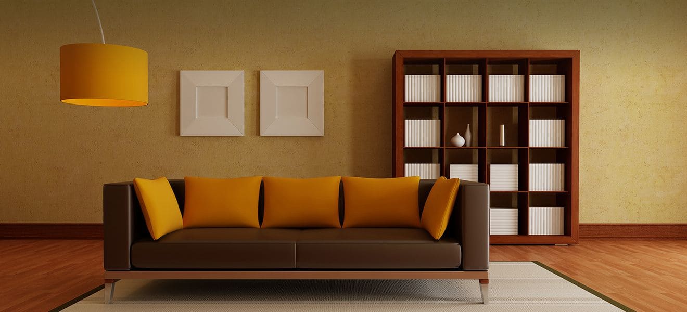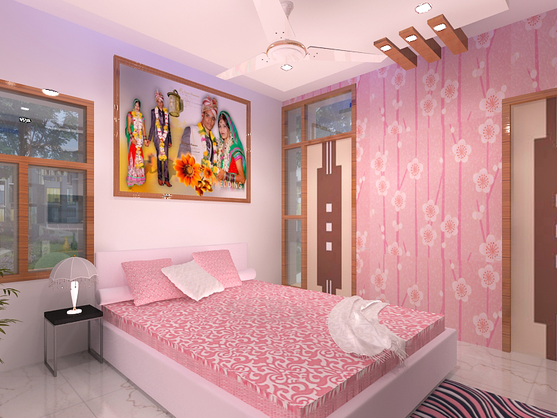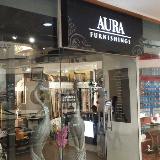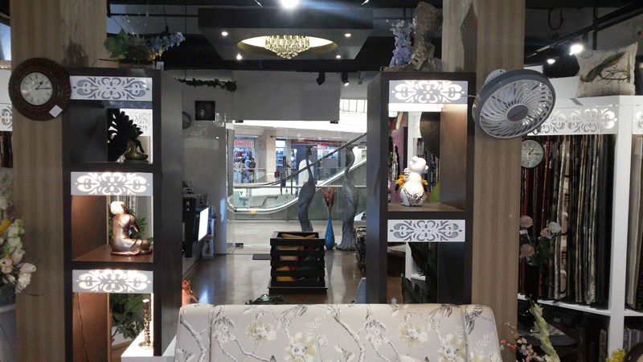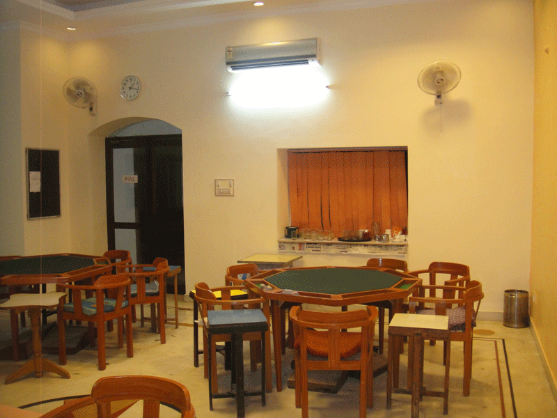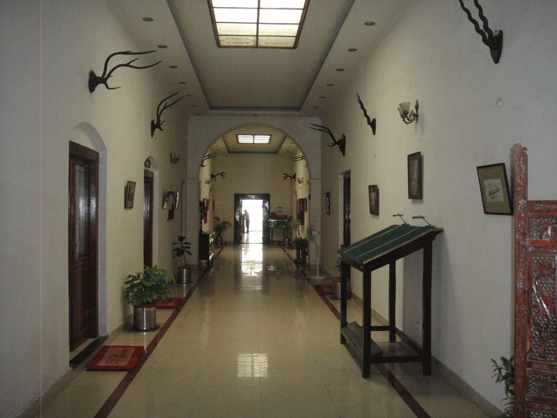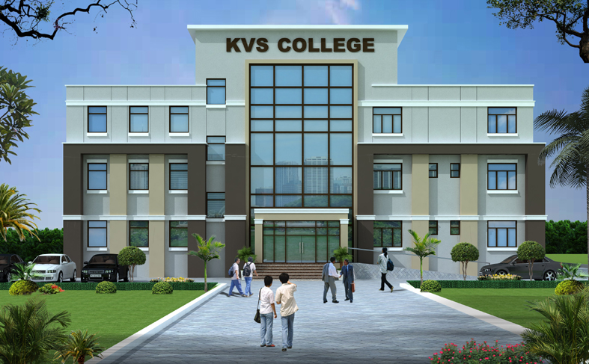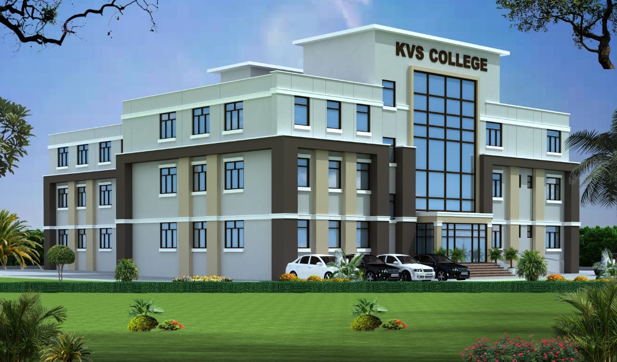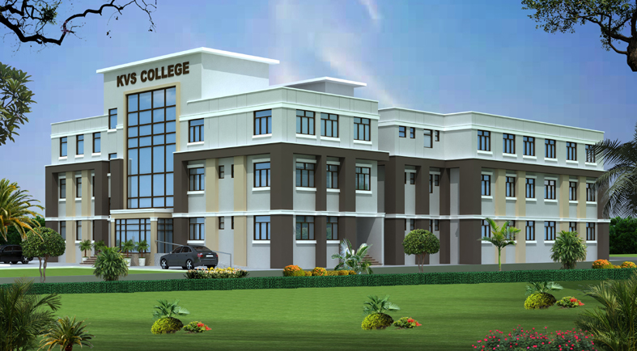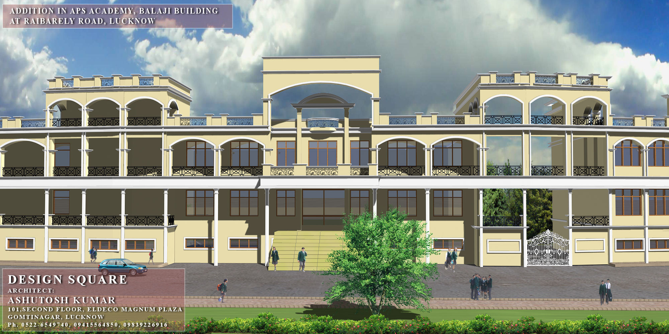INSTITUTIONAL BUILDING DESIGN IN LUCKNOW
When a person starts up with a dream of developing a land or a building into
something different and creative he needs the help of architects. The way a
mechanical engineer uses his knowledge for creating unique machines from it
bits,
architects & designers in Lucknow are fascinated in the elements and
principles of
design in their buildings.
With the creativity they are stuffed with, and the talent to understand
every
person’s dream about their house or office, they are capable of delivering
unique
structures. An architect will help in creating such building that is not
only unique
in design but in the usage of the elements as well. Design square architect
are capable of using exceptional methods for serving clients. We
know that
you want a different structure that stands out among the crowd of buildings.
Our experienced architects & designers are capable of designing such
structures that
have a balance of Comfort, Space Management and Designer Appeal, all within
your
Budget constraints. We provide architecture which satisfies the need. We
believe in
creating the final product that reflects your individual style, refining
your ideas
and suggestions with our experience and aesthetic sense to create
custom-made spaces
to fit your need and appeal.
SCOPE OF WORK FOR INSTITUTIONAL BUILDING DESIGN
- Collecting details of requirement for planning & designing purposes.
- Preparation of preliminary architectural drawings for the approval of the client. The drawings will show plans, elevations etc.
- Preparation of structural details, electrical and plumbing layout.
- Preparation of detailed workings suitable for construction. Detailed drawing showing all floor plans including Foundation detail , Staircase detail , Electrical detail , Plumbing detail , Boundary Wall detail , Kitchen detail , Toilet detail, Elevation Details , Special Architectural Features, , Sections, Schedule of Doors & Windows etc.
- Assisting the client in execution of the project as per the working drawings and specifications, by periodic supervision of work.
Moreover we will also make sure that your building is
constructed by abiding all the rules and regulations laid forward by the
government.
Contact us for more information on house & bungalows
design
services.
Requirement From The Client
- Detail drawing and survey of a site or plot dimenssion (length & bredth) in Autocad format.
- Soil test report of the site.
- Client requirment for design purpose.
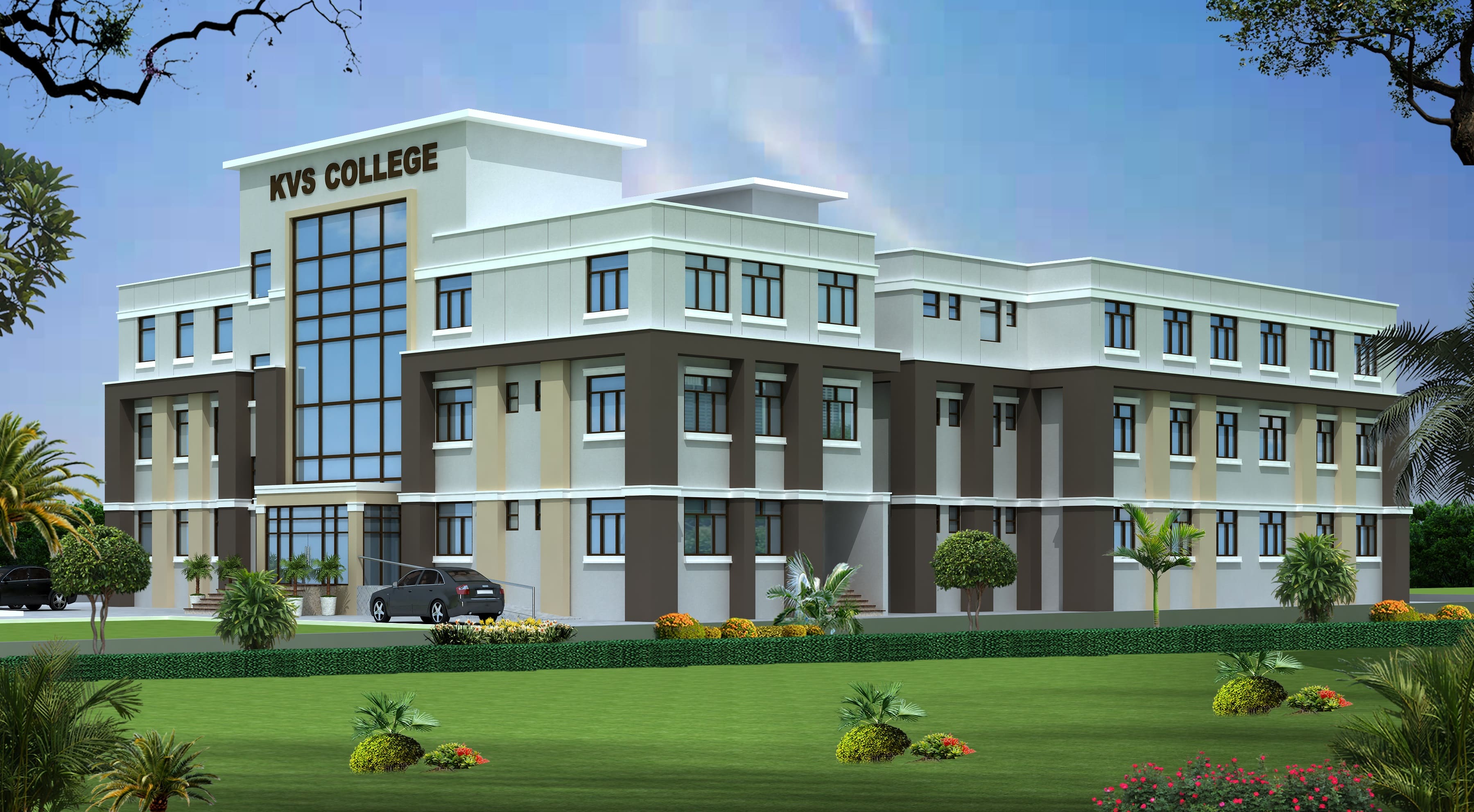
KVS College Banda
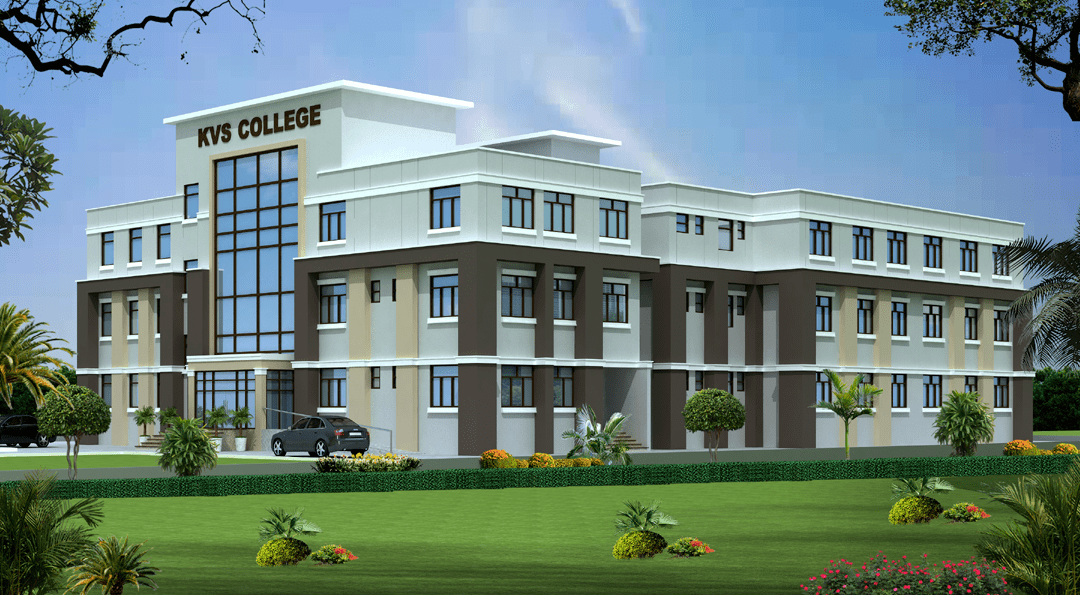
KVS College Banda
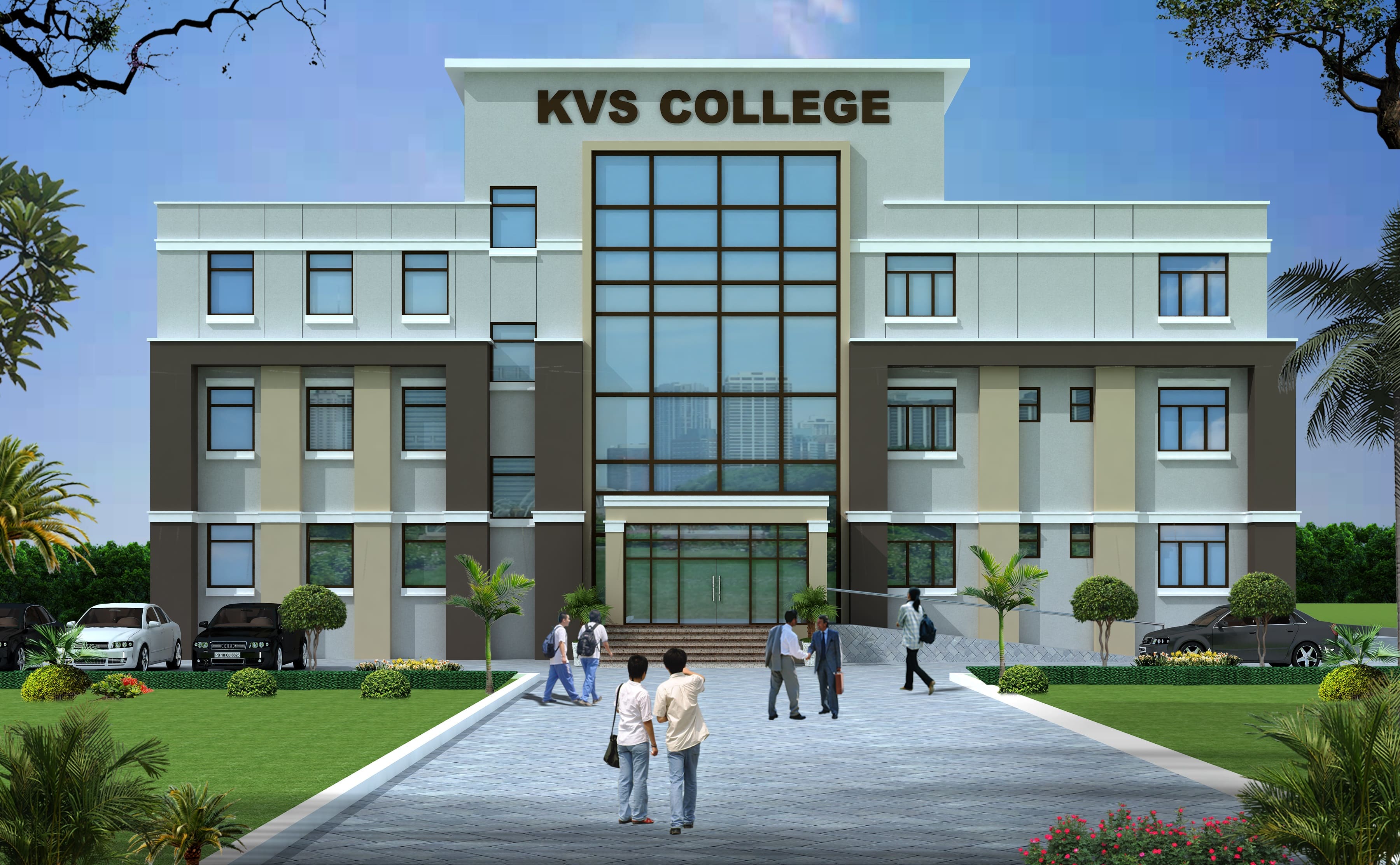
KVS College Banda
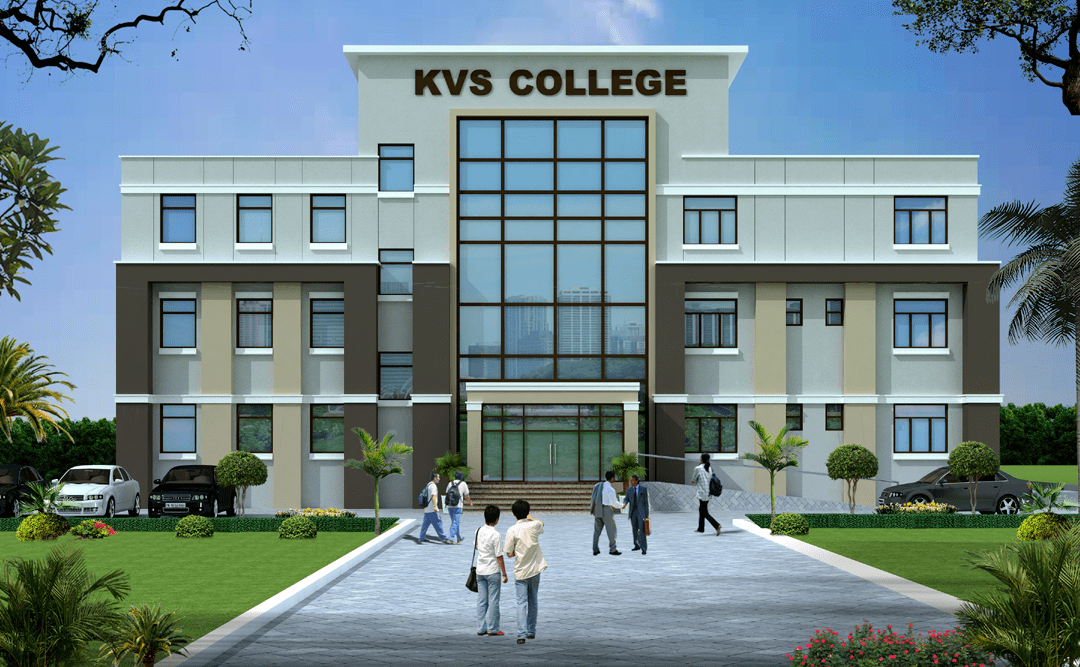
KVS College Banda
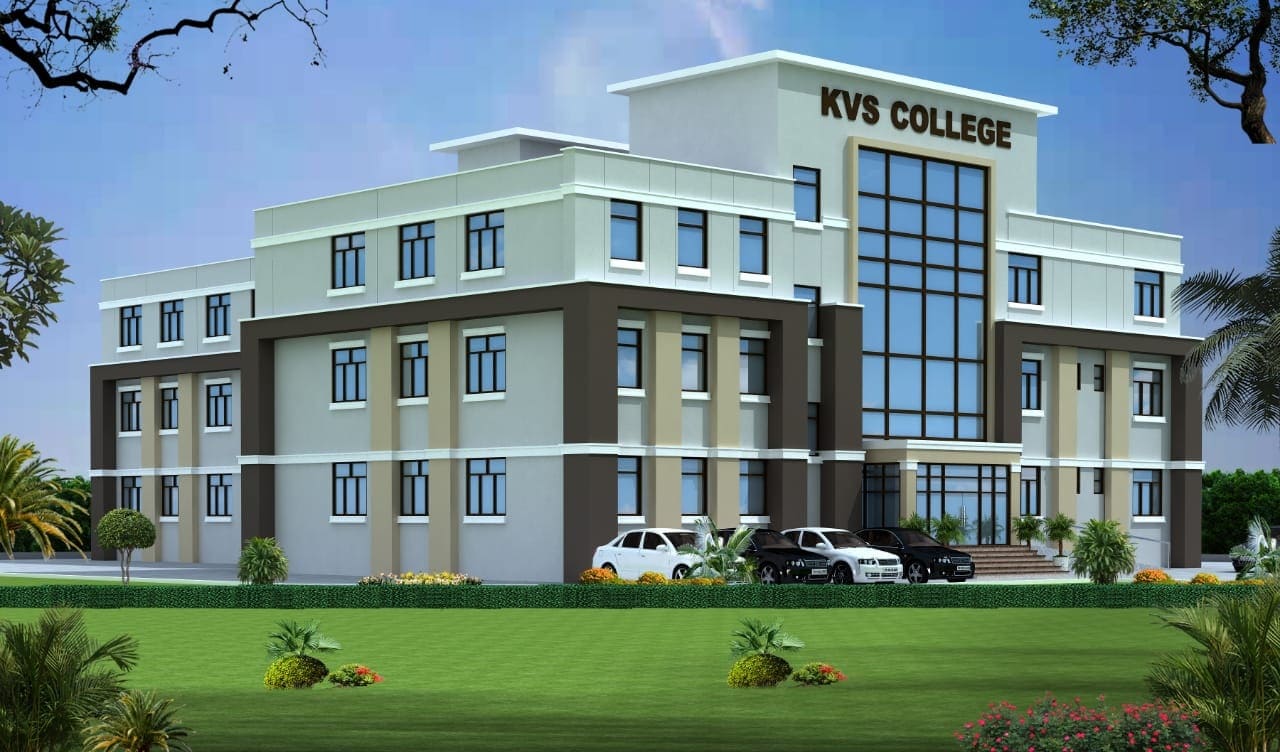
KVS College Banda
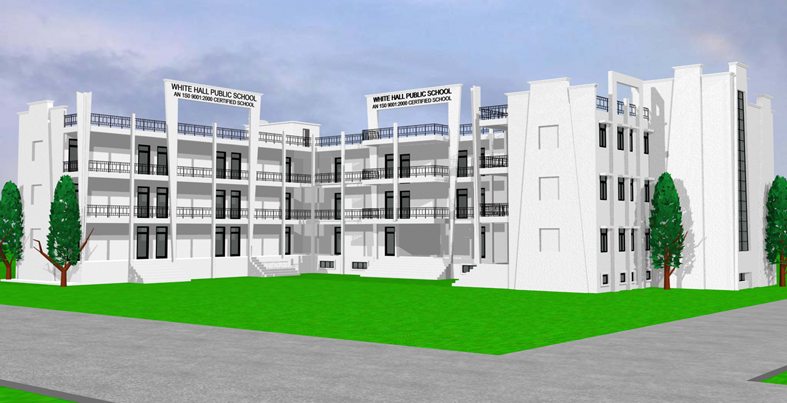
White Hall Public School Raitha Road Lucknow
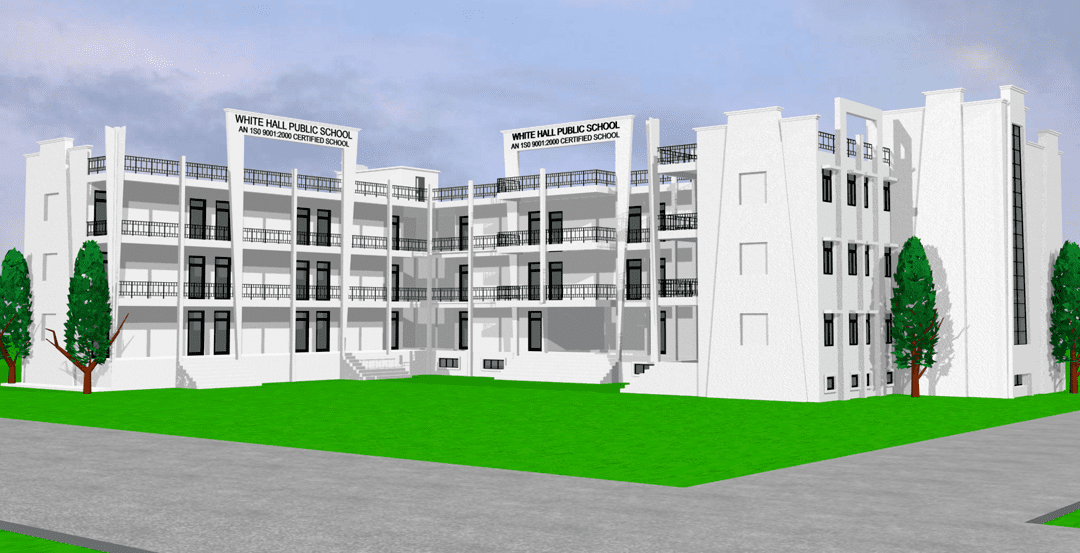
White Hall Public School Raitha Road Lucknow
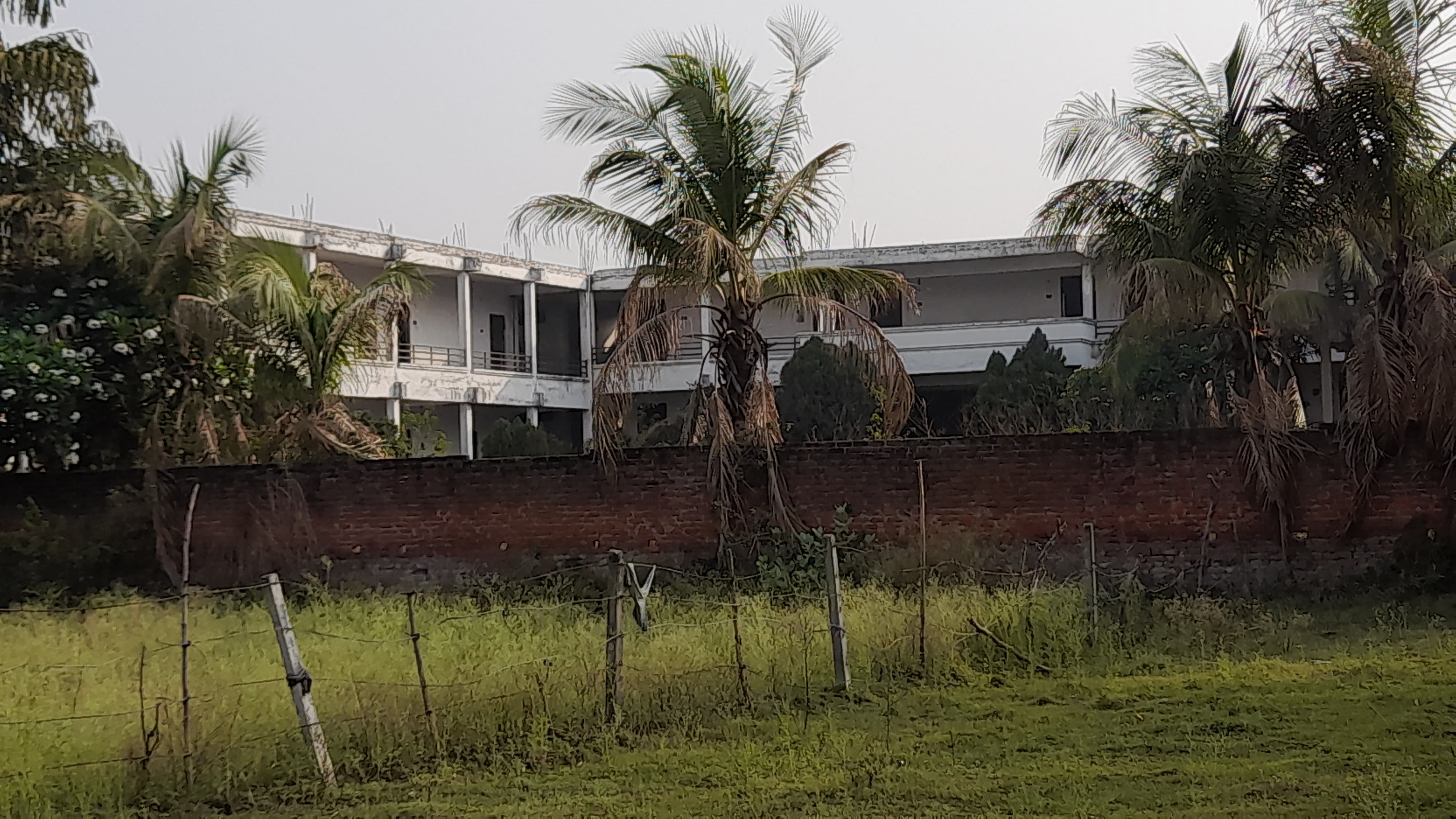
White Hall Public School Raitha Road Lucknow
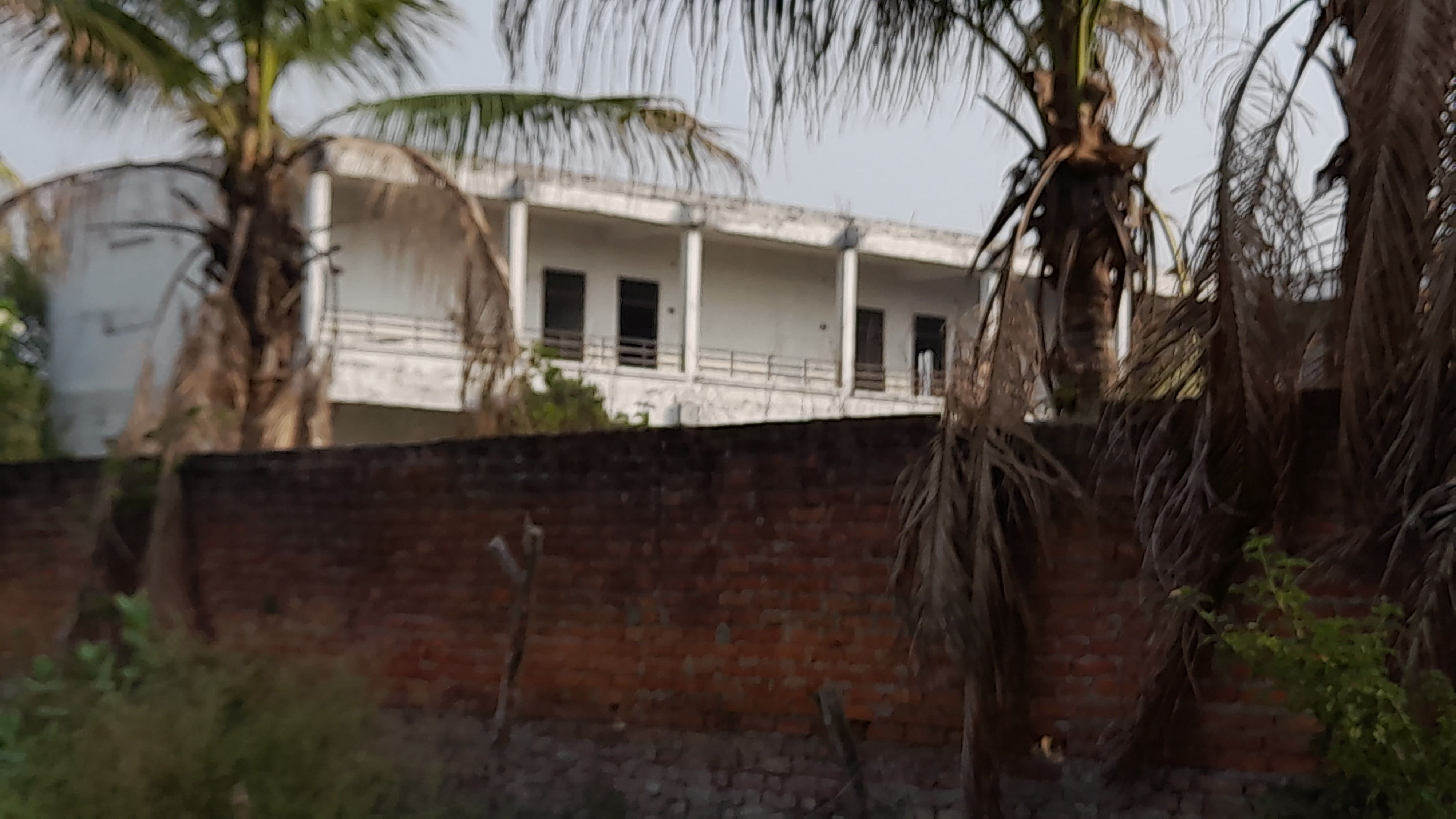
White Hall Public School Raitha Road Lucknow
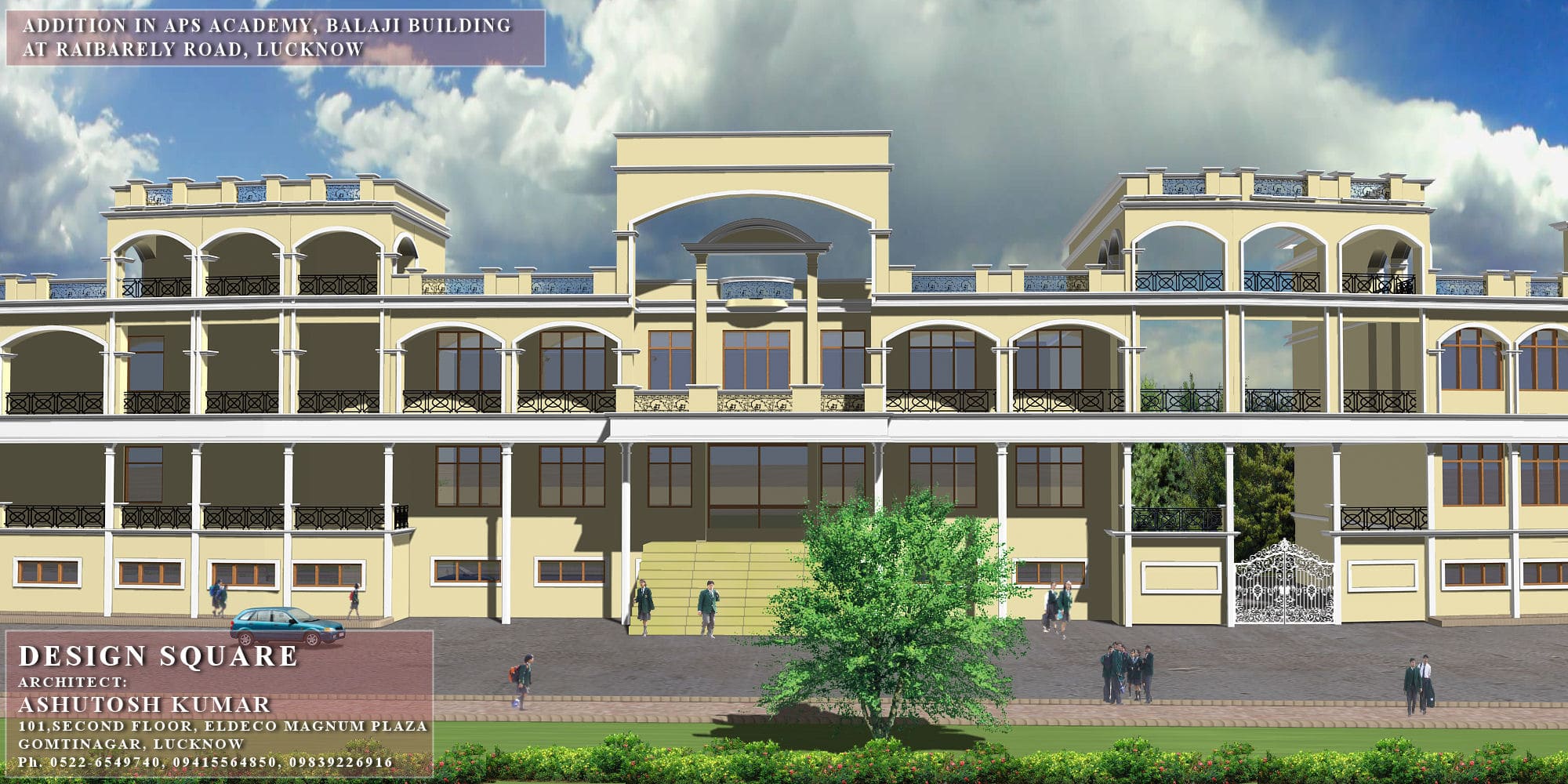
APS Academy Inter College Raebarielly, Lucknow
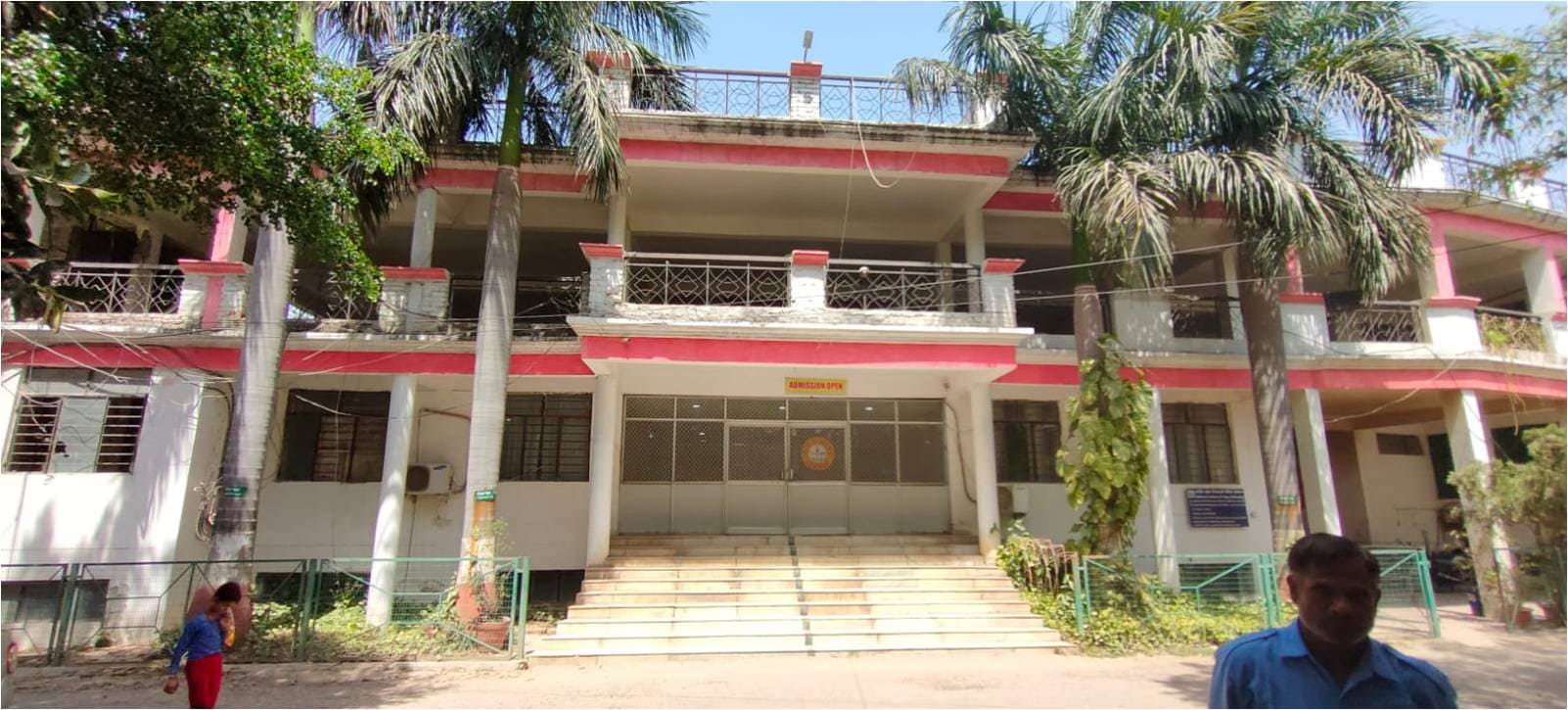
APS Academy Inter College Raebarielly, Lucknow
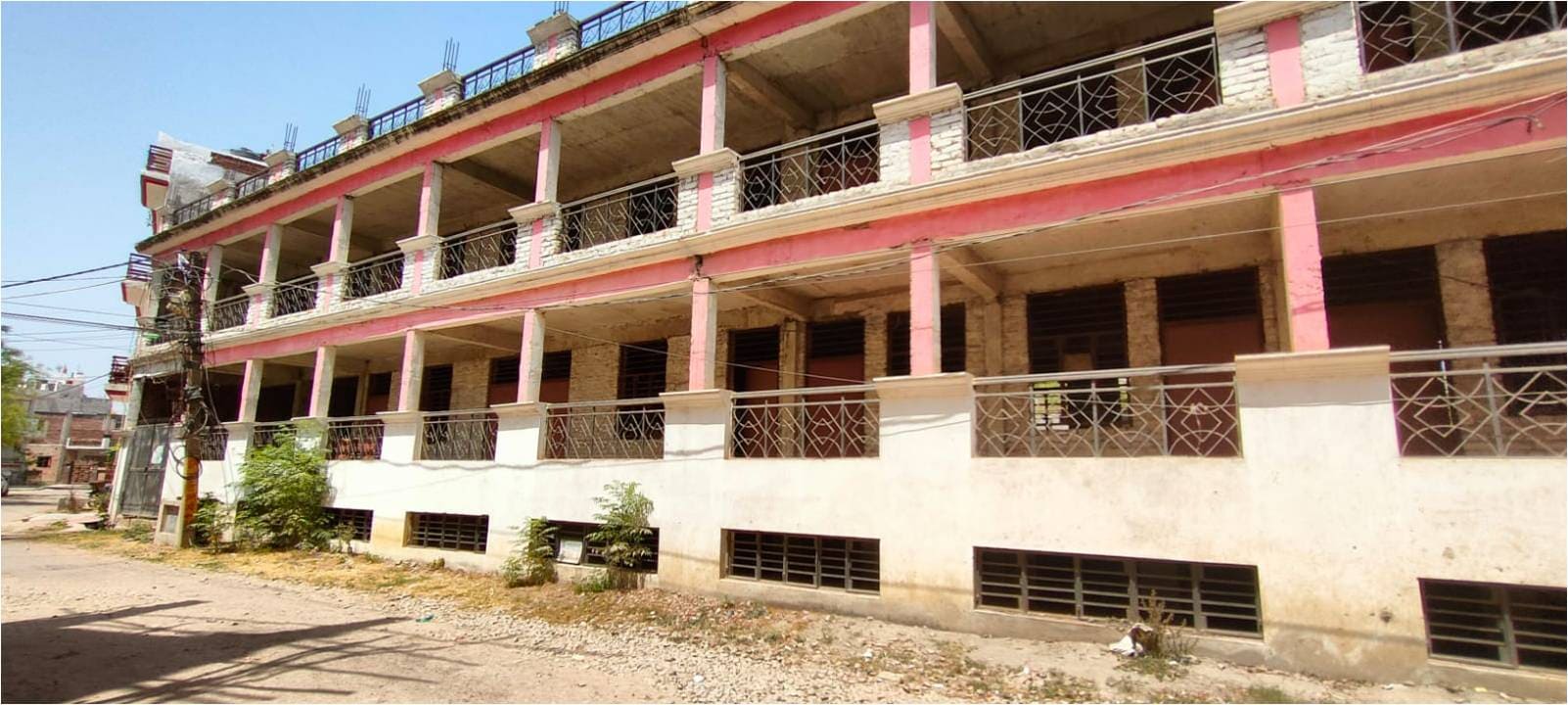
APS Academy Inter College Raebarielly, Lucknow
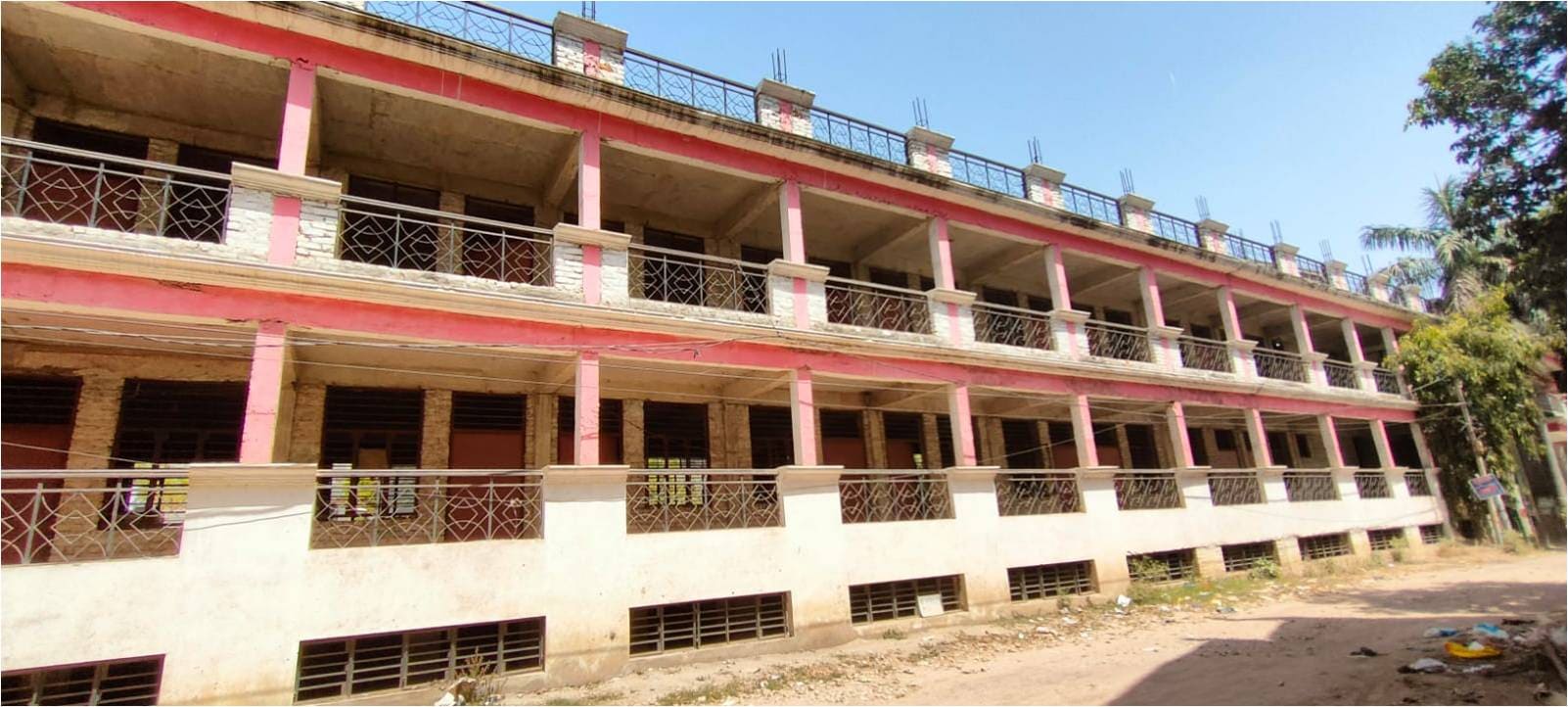
APS Academy Inter College Raebarielly, Lucknow

APS Academy Inter College Raebarielly, Lucknow
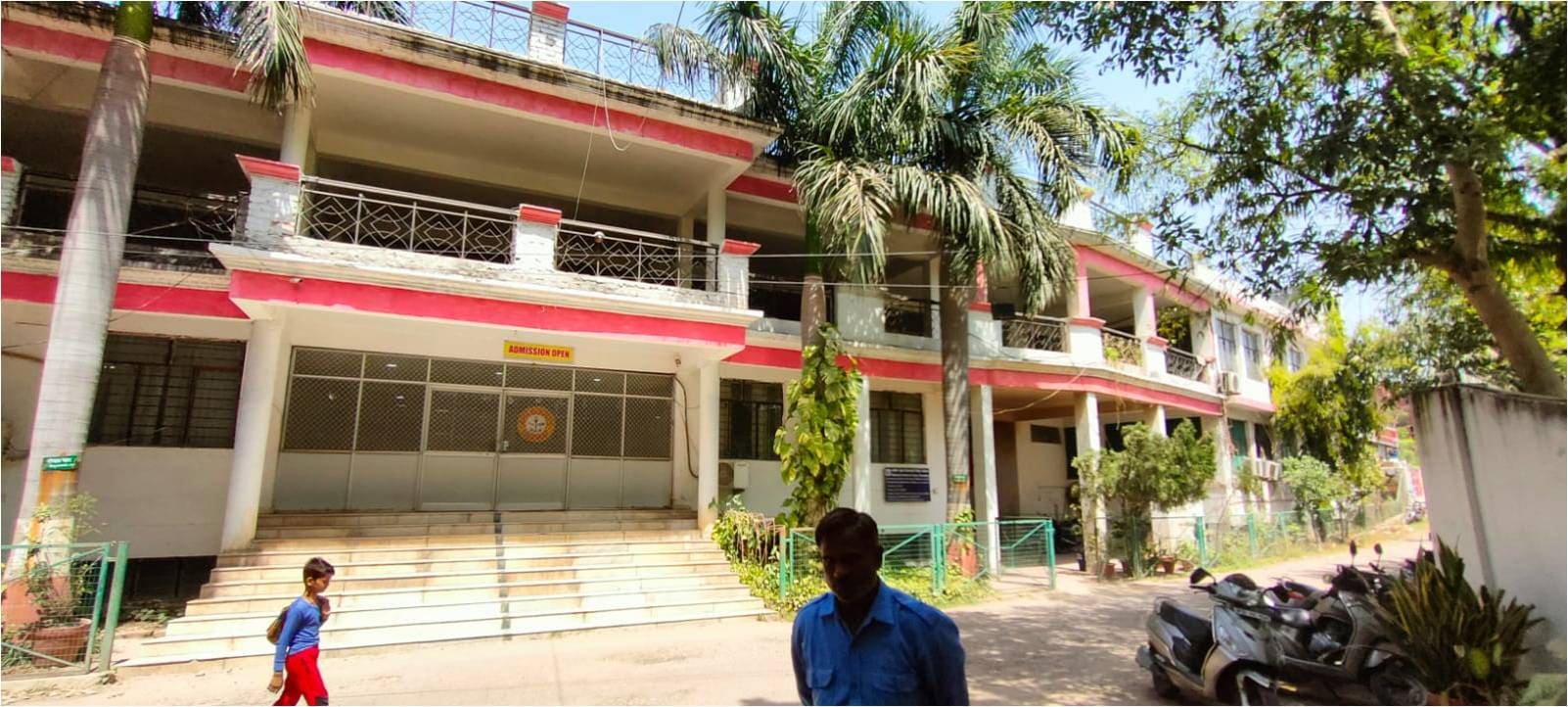
APS Academy Inter College Raebarielly, Lucknow

APS Academy Inter College Raebarielly, Lucknow
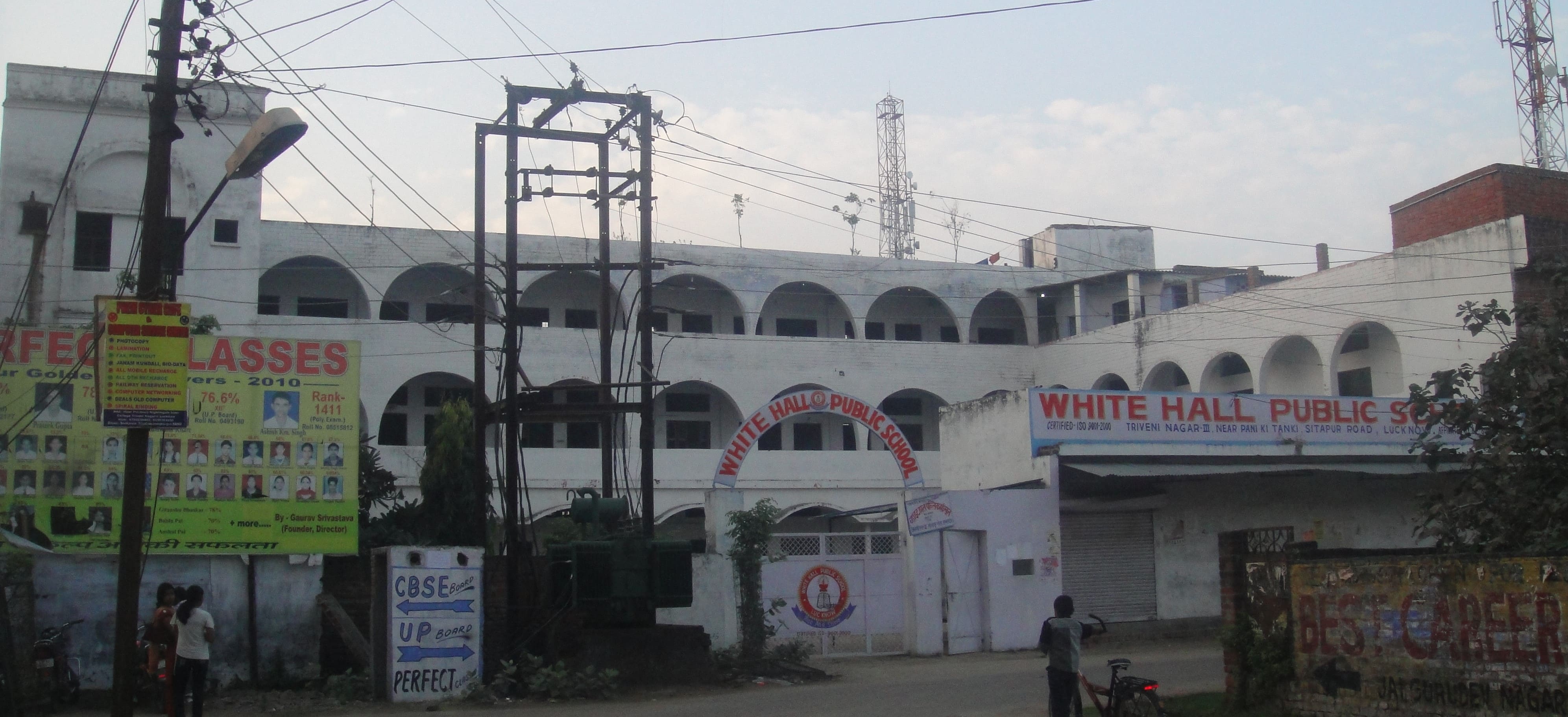
White Hall Public School Triveni Nagar Lucknow
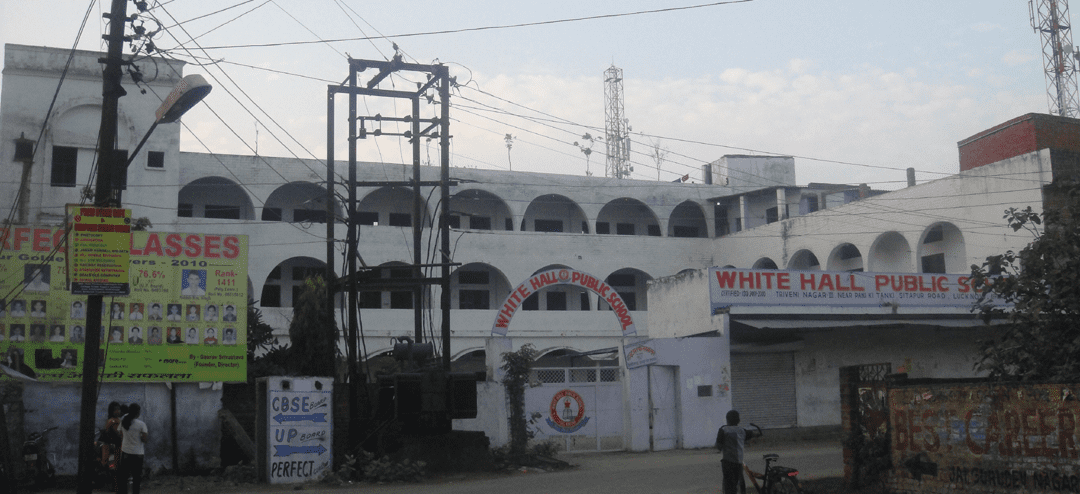
White Hall Public School Triveni Nagar Lucknow

